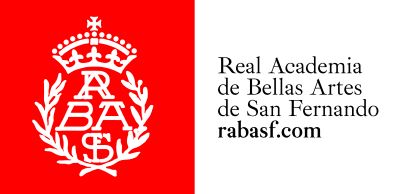Proyecto de hotel en Murcia, propiedad del Sr. Joaquín Cerdá / Pedro Muguruza Otaño, Arquitecto.
Material type: PicturePublication details: 1935.Description: 30 planos en papel vegetal y entelado : tinta negra y lápiz ; 830 x 810 mm (medidas máximas)Subject(s): Online resources:
PicturePublication details: 1935.Description: 30 planos en papel vegetal y entelado : tinta negra y lápiz ; 830 x 810 mm (medidas máximas)Subject(s): Online resources: - Click here to access online
- Pl 443_00230.JPG_ocultar
- Pl 414_00201.JPG_ocultar
- Pl 415_00202.JPG_ocultar
- Pl 416_00203.JPG_ocultar
- Pl 417_00204.JPG_ocultar
- Pl 418_00205.JPG_ocultar
- Pl 419_00206.JPG_ocultar
- Pl 420_00207.JPG_ocultar
- Pl 421_00208.JPG_ocultar
- Pl 422_00209.JPG_ocultar
- Pl 423_00210.JPG_ocultar
- Pl 424_00211.JPG_ocultar
- Pl 425_00212.JPG_ocultar
- Pl 426_00213.JPG_ocultar
- Pl 427_00214.JPG_ocultar
- Pl 428_00215.JPG_ocultar
- Pl 429_00216.JPG_ocultar
- Pl 430_00217.JPG_ocultar
- Pl 431_00218.JPG_ocultar
- Pl 432_00219.JPG_ocultar
- Pl 433_00220.JPG_ocultar
- Pl 434_00221.JPG_ocultar
- Pl 435_00222.JPG_ocultar
- Pl 436_00223.JPG_ocultar
- Pl 437_00224.JPG_ocultar
- Pl 438_00225.JPG_ocultar
- Pl 439_00226.JPG_ocultar
- Pl 440_00227.JPG_ocultar
- Pl 441_00228.JPG_ocultar
- Pl 442_00229.JPG_ocultar
| Item type | Current library | Collection | Call number | Status | Date due | Barcode | |
|---|---|---|---|---|---|---|---|
| Mapas y planos | Real Academia de la Bellas Artes de San Fernando Depósito 1 | Planos | Pl-414/443 (Browse shelf(Opens below)) | Available | 1019858 |
Fechados en "Febrero y Marzo, 1935", firmados y rubricados por el Arquitecto.
Contiene: Datos de obra subterránea ; Plantas ; Secciones ; Alzados de las fachadas ; Detalles de construcción, carpintería, cerrajería y decorativos ; perspectivas exteriores y de terrazas.
Datos de obra subterránea (Pl-414; Pl-417) -- plantas (Pl-415; Pl-426; Pl-427; Pl-434; Pl-436; Pl-437) --fachadas (Pl-416) -- cimientos, desagües y planta de sótano (Pl-418) -- planta y alzados (Pl-419; Pl-435) -- techo de sótano. Piso de planta baja (Pl-420) -- modelos (Pl-421; Pl-423) -- reparto del alero de fachadas (Pl-422) -- detalles (Pl-424; Pl-425) -- secciones (Pl-428; Pl-429; Pl-430) -- perfiles (Pl-431; Pl-432; Pl-439) -- medidas (Pl-433) -- cubierta (Pl-438) -- soluciones (Pl-440; Pl-441) -- proyecto (Pl-442; Pl-443).
Legado Muguruza.
