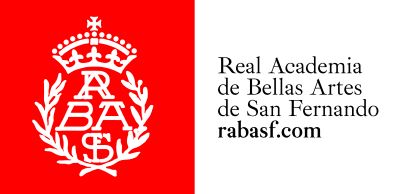Proyecto de viviendas en la Colonia de "El Viso", propiedad de D. Pedro Muguruza / El Arquitecto, Pedro Muguruza Otaño.
Material type: PicturePublication details: 1943.Description: 3 planos en papel vegetal : tinta negra + 13 copias ; 540 x 945 mm (medidas máximas)Subject(s): Online resources:
PicturePublication details: 1943.Description: 3 planos en papel vegetal : tinta negra + 13 copias ; 540 x 945 mm (medidas máximas)Subject(s): Online resources: - Click here to access online
- Pl 1867_01604.JPG_ocultar
- Pl 1852_01590.JPG_ocultar
- Pl 1854_01591.JPG_ocultar
- Pl 1855_01592.JPG_ocultar
- Pl 1856_01593.JPG_ocultar
- Pl 1857_01594.JPG_ocultar
- Pl 1858_01595.JPG_ocultar
- Pl 1859_01596.JPG_ocultar
- Pl 1860_01597.JPG_ocultar
- Pl 1861_01598.JPG_ocultar
- Pl 1862_01599.JPG_ocultar
- Pl 1863_01600.JPG_ocultar
- Pl 1864_01601.JPG_ocultar
- Pl 1865_01602.JPG_ocultar
- Pl 1866_01603.JPG_ocultar
| Item type | Current library | Collection | Call number | Status | Date due | Barcode | |
|---|---|---|---|---|---|---|---|
| Mapas y planos | Real Academia de la Bellas Artes de San Fernando Depósito 1 | Planos | Pl-1852/1867 (Browse shelf(Opens below)) | Available | 1022601 |
Escalas de 1:100 y 1:50.
Fechados en "Madrid Marzo 1943", firmados y rubricados por el Arquitecto.
Plano de situación (Pl-1852; Pl-1855; Pl-1856) -- planta (Pl-1854) -- planta de cimientos, planta baja y de pisos y secciones (Pl-1857; Pl-1860; Pl-1862; Pl-1864; Pl-1866) -- fachadas (Pl-1858; Pl-1859; Pl-1861; Pl-1863; Pl-1865; Pl-1867)
Legado Muguruza.
