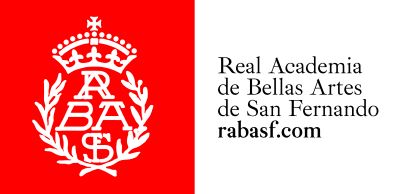Proyecto de terminación de la iglesia parroquial de Villarrobledo / El Arquitecto Pedro Muguruza.
Material type: PicturePublication details: 1941.Description: 18 planos en papel vegetal : tinta negra y sombreados a lápiz ; 652 x 770 mm (medidas máximas)Subject(s): Online resources:
PicturePublication details: 1941.Description: 18 planos en papel vegetal : tinta negra y sombreados a lápiz ; 652 x 770 mm (medidas máximas)Subject(s): Online resources: - Pl 4322_04640.JPG
- Pl 4305_04623.JPG
- Pl 4306_04624.JPG
- Pl 4307_04625.JPG
- Pl 4308_04626.JPG
- Pl 4309_04627.JPG
- Pl 4310_04628.JPG
- Pl 4311_04629.JPG
- Pl 4312_04630.JPG
- Pl 4313_04631.JPG
- Pl 4314_04632.JPG
- Pl 4315_04633.JPG
- Pl 4316_04634.JPG
- Pl 4317_04635.JPG
- Pl 4318_04636.JPG
- Pl 4319_04637.JPG
- Pl 4320_04638.JPG
- Pl 4321_04639.JPG
| Item type | Current library | Collection | Call number | Status | Date due | Barcode | |
|---|---|---|---|---|---|---|---|
| Mapas y planos | Real Academia de la Bellas Artes de San Fernando Depósito 1 | Planos | Pl-4305/4322 (Browse shelf(Opens below)) | Available | 1024468 |
Browsing Real Academia de la Bellas Artes de San Fernando shelves, Shelving location: Depósito 1, Collection: Planos Close shelf browser (Hides shelf browser)
Escala 1.100.
Firma y rúbrica del Arquitecto.
Fechados en : "Madrid septiembre 1941"
Contiene : [perspectivas de las fachadas, plantas y alzados]
Legado Muguruza.
