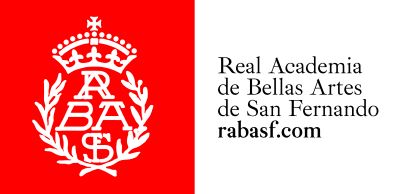PLANO PARCELARIO DE MADRID, escala 1:2000 / FORMADO Y PUBLICADO POR EL INSTITUTO GEOGRAFICO Y ESTADISTICO BAJO LA DIRECCION DEL EXCMO. SR. D. CARLOS IBAÑEZ E IBAÑEZ DE IBERO; los trabajos se han ejecutado por el Cuerpo de Topógrafos ; J. Reinoso Grabó.
Material type: PicturePublication details: Madrid : Instituto Geográfico y Estadístico, 1872-1874.Description: Plano en 16 h. : lit., montadas sobre cartón y 1 sobre tela ; 78 x 62 cm y 85 x 29 cmUniform titles:
PicturePublication details: Madrid : Instituto Geográfico y Estadístico, 1872-1874.Description: Plano en 16 h. : lit., montadas sobre cartón y 1 sobre tela ; 78 x 62 cm y 85 x 29 cmUniform titles: - Madrid. Plano parcelario. 1872.
- Pl 5721_05713.JPG
- Pl 5696_05690.JPG
- Pl 5697_05691.JPG
- Pl 5698_05692.JPG
- Pl 5699_05693.JPG
- Pl 5700_05694.JPG
- Pl 5701_05695.JPG
- Pl 5702_05696.JPG
- Pl 5703_05697.JPG
- Pl 5704_05698.JPG
- Pl 5705_05699.JPG
- Pl 5708_05700.JPG
- Pl 5709_05701.JPG
- Pl 5710_05702.JPG
- Pl 5711_05703.JPG
- Pl 5712_05704.JPG
- Pl 5713_05705.JPG
- Pl 5714_05706.JPG
- Pl 5715_05707.JPG
- Pl 5716_05708.JPG
- Pl 5717_05709.JPG
- Pl 5718_05710.JPG
- Pl 5719_05711.JPG
- Pl 5720_05712.JPG
| Item type | Current library | Collection | Call number | Status | Date due | Barcode | |
|---|---|---|---|---|---|---|---|
| Mapas y planos | Real Academia de la Bellas Artes de San Fernando Depósito 1 | Planos | Pl-5696/5721 (Browse shelf(Opens below)) | Available | 1026056 |
Browsing Real Academia de la Bellas Artes de San Fernando shelves, Shelving location: Depósito 1, Collection: Planos Close shelf browser (Hides shelf browser)
Falta la hoja nº 14.
Aparecen junto con los planos de reformas y ordenaciones urbanas de Madrid de los años 30-40.
Contiene además: otras 10 hojas parcelarias de Madrid, sin fecha.
Legado Muguruza.
