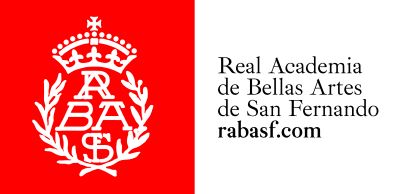Proyecto de estación naval para Fuenterrabía / Pedro Muguruza Otaño, Arquitecto.
Material type: PicturePublication details: 1933.Description: 18 planos : lápiz y tinta negra ; 580 x 620 mm (medidas máximas) + 11 copiasSubject(s): Online resources:
PicturePublication details: 1933.Description: 18 planos : lápiz y tinta negra ; 580 x 620 mm (medidas máximas) + 11 copiasSubject(s): Online resources: - Pl 2568_02283.JPG
- Pl 2539_02254.JPG
- Pl 2540_02255.JPG
- Pl 2541_02256.JPG
- Pl 2542_02257.JPG
- Pl 2543_02258.JPG
- Pl 2544_02259.JPG
- Pl 2545_02260.JPG
- Pl 2546_02261.JPG
- Pl 2547_02262.JPG
- Pl 2548_02263.JPG
- Pl 2549_02264.JPG
- Pl 2550_02265.JPG
- Pl 2551_02266.JPG
- Pl 2552_02267.JPG
- Pl 2553_02268.JPG
- Pl 2554_02269.JPG
- Pl 2555_02270.JPG
- Pl 2556_02271.JPG
- Pl 2557_02272.JPG
- Pl 2558_02273.JPG
- Pl 2559_02274.JPG
- Pl 2560_02275.JPG
- Pl 2561_02276.JPG
- Pl 2562_02277.JPG
- Pl 2563_02278.JPG
- Pl 2564_02279.JPG
- Pl 2565_02280.JPG
- Pl 2566_02281.JPG
- Pl 2567_02282.JPG
| Item type | Current library | Collection | Call number | Status | Date due | Barcode | |
|---|---|---|---|---|---|---|---|
| Mapas y planos | Real Academia de la Bellas Artes de San Fernando Depósito 1 | Planos | Pl-2539/2568 (Browse shelf(Opens below)) | Available | 1023059 |
Los planos delineados a lápiz están fechados en "Madrid 24 de Enero, 1933", los delineados a tinta en "Febr. de 1933" ; firmados y rubricados por el Arquitecto.
Contiene: terrenos disponibles. Escala 1:100 -- Soluciones 1ª, 2ª, 3ª -- [Plantas, fachadas y secciones, esc. 1:100] -- Perspectiva general -- [Situación, plantas, fachadas y secciones, esc. 1:100]
Referencia: Cien dibujos de Pedro Muguruza, M., 1943, p. 59.
Legado Muguruza.
